At one point or another, everyone dreams of a dedicated workspace for their business or hobbies where they can spread out and be organized. A room of their own where distractions are limited and the overall mood is peaceful. In a small home, especially a small home where a large family resides, this isn’t always possible.
Shortly before the birth of our 7th child, we had a small window of time where the older kids shared rooms and we had an extra bedroom that we had begun to convert into an office space. It was a small room, but it offered plenty of space for our computer desk, a work table, and some shelving that housed some of our online inventory for our vintage goods business. It even had space for my favorite antique velvet sofa and a large sign declaring the room our sales office. It was perfect for our business needs.
The time soon came, however, that the room needed to be used as a nursery once again. We still needed a space in which to run our business, but we needed to get creative about where that would be.
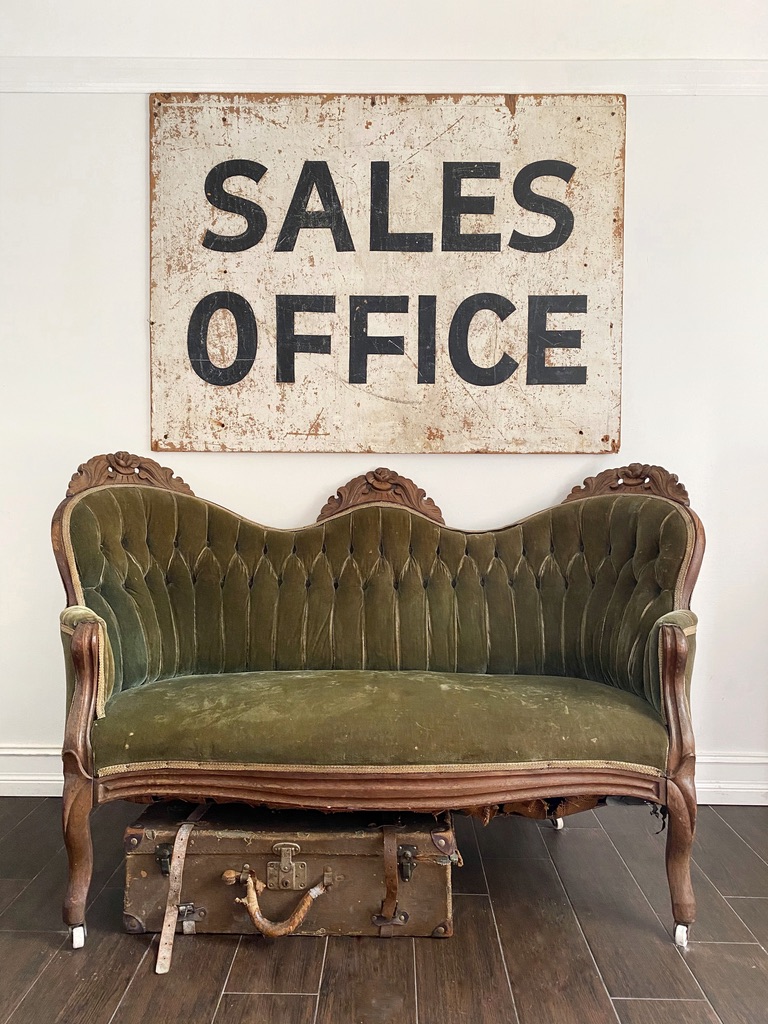
Always Changing
I should add that while it may seem like our home is in a constant state of flux with rooms shifting and a new project beginning before the last one has been fully completed, that is just the nature of growing and changing as a family. When we moved into this house we had two young children. Fast forward 14 years, five more children, and three dogs later. I remind myself that it is only fair that our home has had to go through some changes to accommodate us and our current season of life.
We have had to get creative over the years to make awkward spaces function better and to carve out space for the things that we need to make our home run smoothly. Our home may not look like everyone elses’, but we’ve found ways to make it work the best it can for us. I hope this encourages anyone out there struggling to keep up with their family’s ever changing needs. It’s worth the time spent to make your home truly functional.
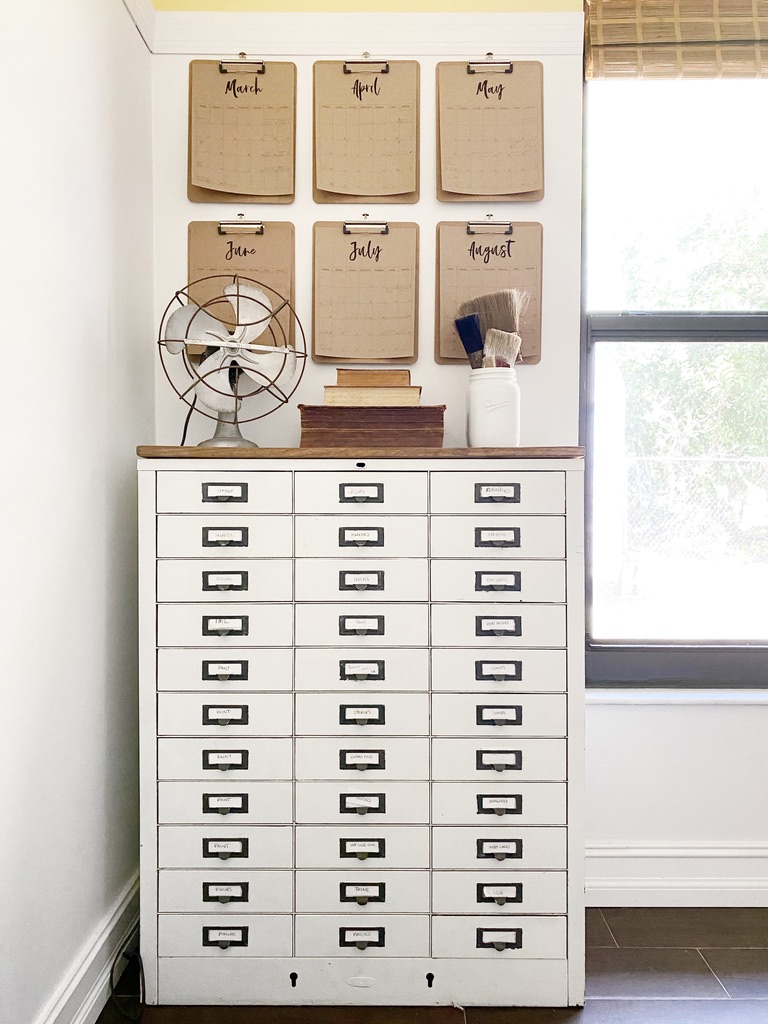
Finding a Space
To make room for our displaced office, we scoured our home for any empty corner, nook, or closet that was available. We ended up settling on an empty wall at the end of our dining that is separated slightly from our dining table by a walkway that leads to our back hallway. It isn’t a big space, but done well it could house all of our office essentials and still look nice enough to not look out of place in our dining room.
The centerpiece of our new tiny office space would be a repurposed piano desk. It was yet another casualty of our quest for more space. It is a family heirloom, but had so many broken parts it was not worth the space it was taking up to only be poorly played on occasion. We ended up leaving it on the same wall in the dining room, but giving that whole side of the room a makeover. You can see more pictures of our white, painted piano here and here.
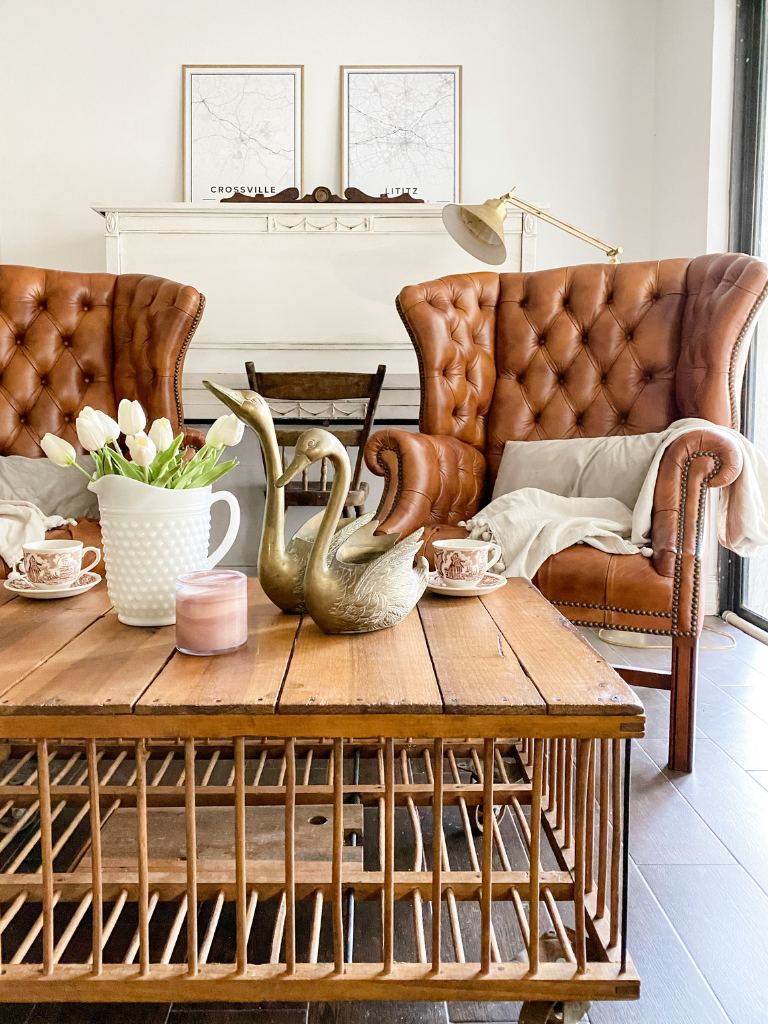
Repurposing our Piano
I’ll share more details soon about how we converted our antique piano to a desk. It was a pretty easy DIY project that helped us maximize our space without having to part with a beautiful piece that had been in Rich’s family for generations. I love the exposed metal harp and strings. It adds so much more character to our office space than an ordinary desk would have. Better yet, it only cost us the price of a can of paint. This is the paint we used for the piano.
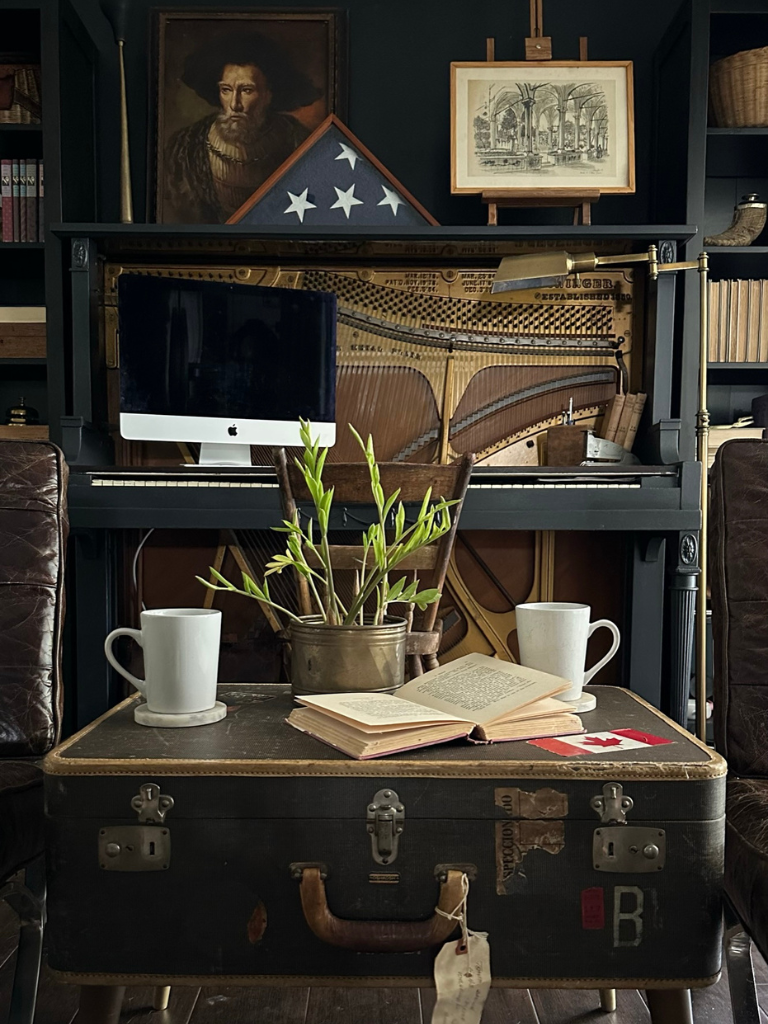
The Design
We decided to paint our office wall black to match the piano and give this nook a cohesive design. We had a gallon of paint left over in the garage that was just perfect for this project! We knew we wanted some sort of shelving on either side of the piano to fill the wall and give it a custom, built-in look.
We kept an eye out on Facebook Marketplace for some black bookshelves that were affordable and the right fit for this unique space. We ended up finding these IKEA Hemnes bookcases for $30 each nearby. It was a great deal considering they cost $199 each new, plus the cost of delivery. They ended up being a perfect fit for this space! They fill the wall from one end to the other with not even an inch to spare. We left the top left back panel of the left bookcase off so that we can still access our thermostat.
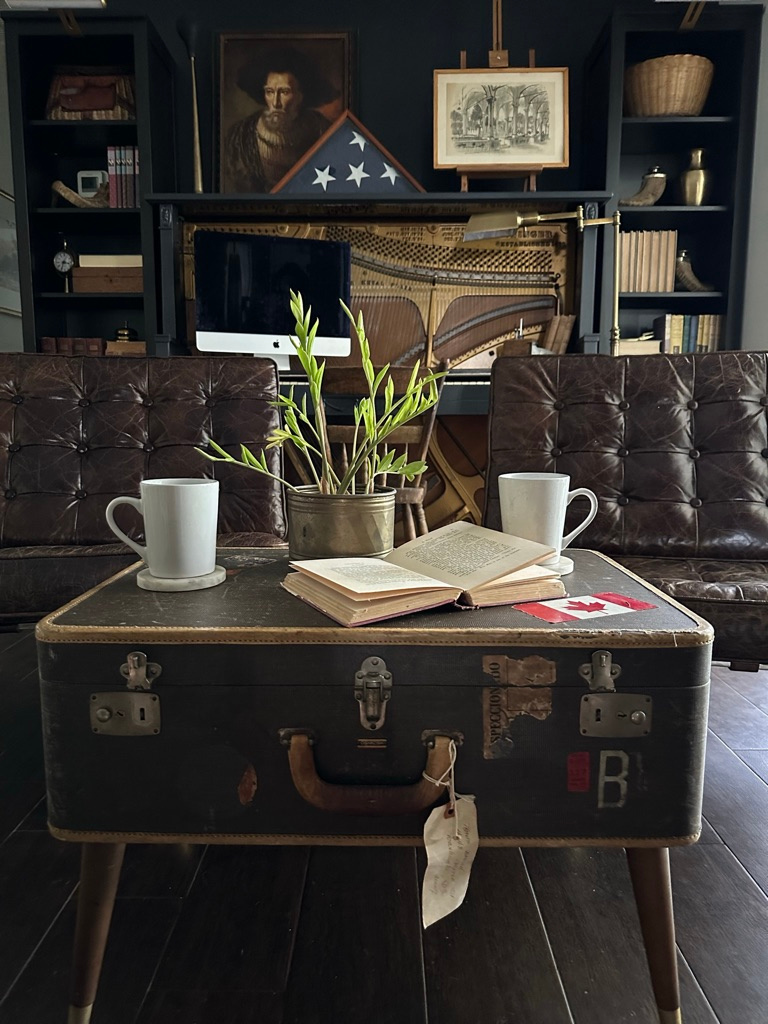
Finishing Touches
As a finishing touch, we added cordless LED lights from Amazon to the top of each bookcase. They power on and off by remote and are rechargeable. They add some much needed accent lighting to this dark corner of the room. For task lighting, we brought in a gorgeous vintage brass floor lamp from our business inventory. Having a floor lamp frees up a lot of desk space for us. The art on top of the piano and the accessories on the shelves are an ever-changing blend of our personal favorites and some of our vintage goods for sale.
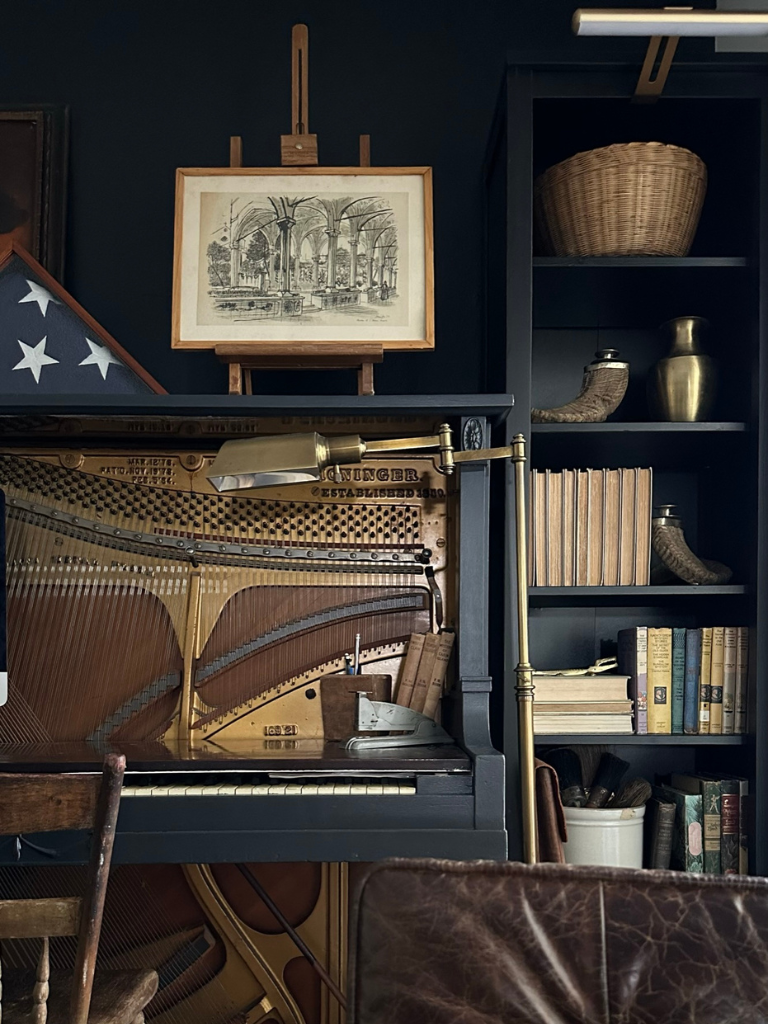
Extra Seating
There is enough space on this side of the dining room for us to add an intimate seating area behind the desk with a small side table. We found these dark brown Barcelona chairs at the West Palm Beach Antiques Festival. They add such a masculine, vintage vibe to our tiny office space. The side table is a bespoke piece made from an old suitcase with salvaged wooden legs.
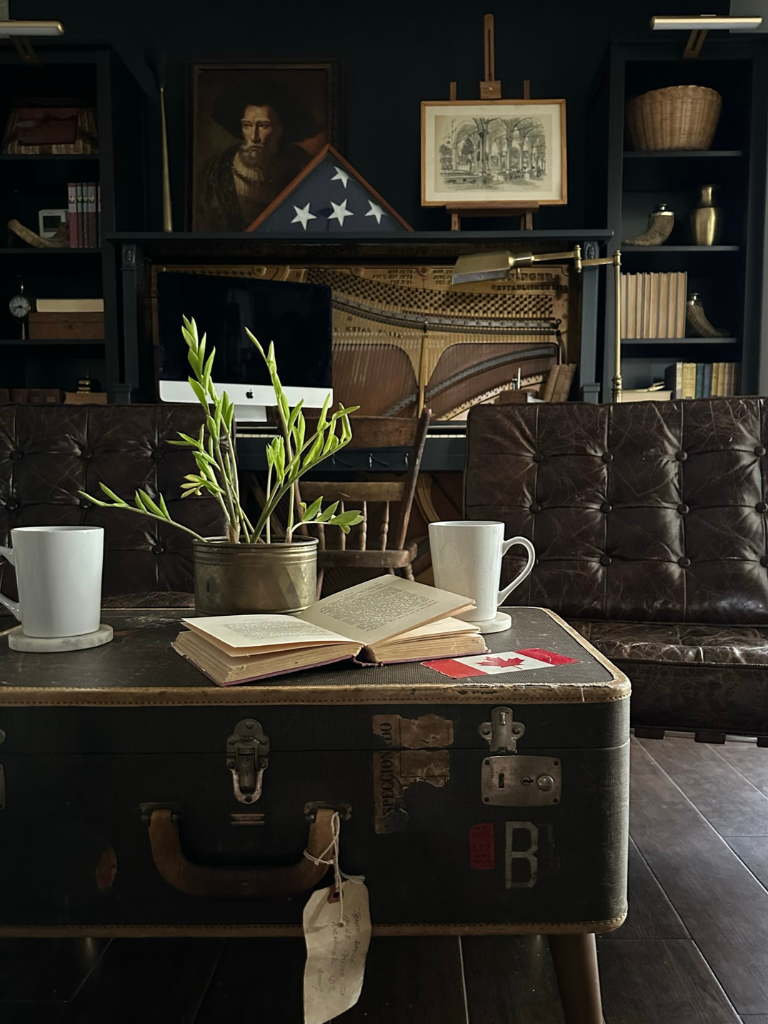
A Cozy Nook
It’s the perfect place to cozy up with an old book and a cup of tea. A small ZZ plant in a vintage planter adds some life to the design. I highly recommend ZZ plants, even for those of you that struggle with keeping houseplants alive. They hardly ever need to be watered and they don’t need much sunlight. They thrive on neglect. I have had six of these plants in my house for almost five years now, and they are the only plants I have never killed!
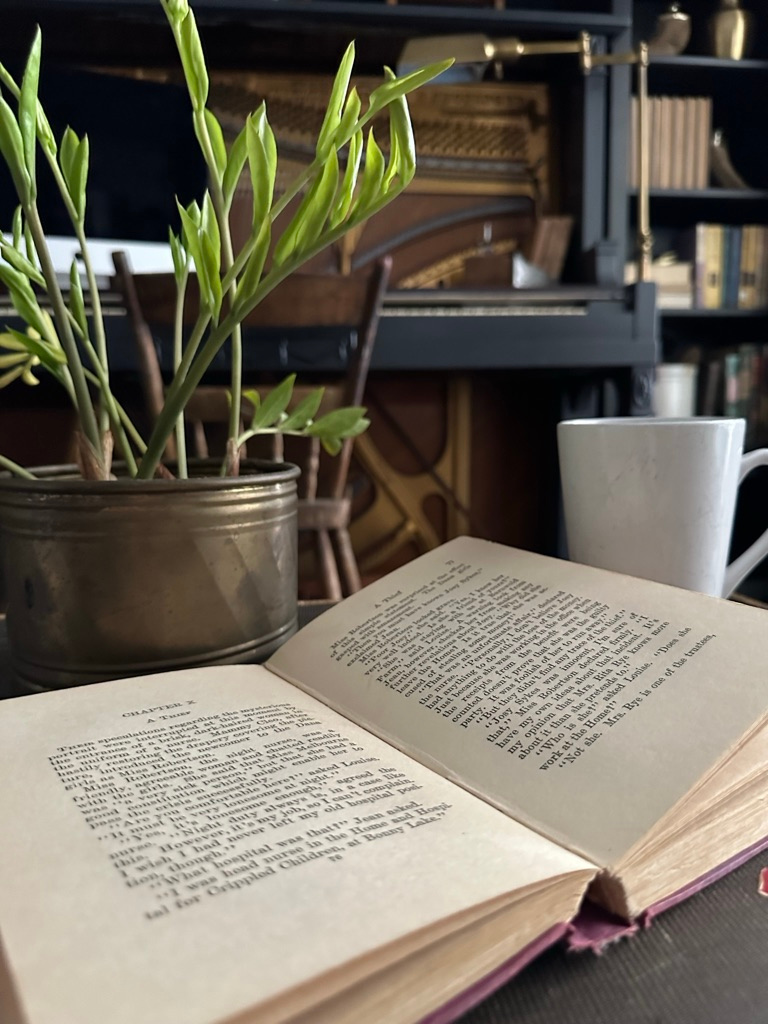
Small but Functional
Even though our new, tiny office space is a fraction of the size that our spare bedroom office once was, it is very functional. We still have desk space, storage/display space, and seating. We traded the light and bright aesthetic of a bigger room for a cozy, moody nook at the end of our dining room. All things considered, I think it is a good use of the space we have available. I look forward to many afternoons spent blogging at this desk.
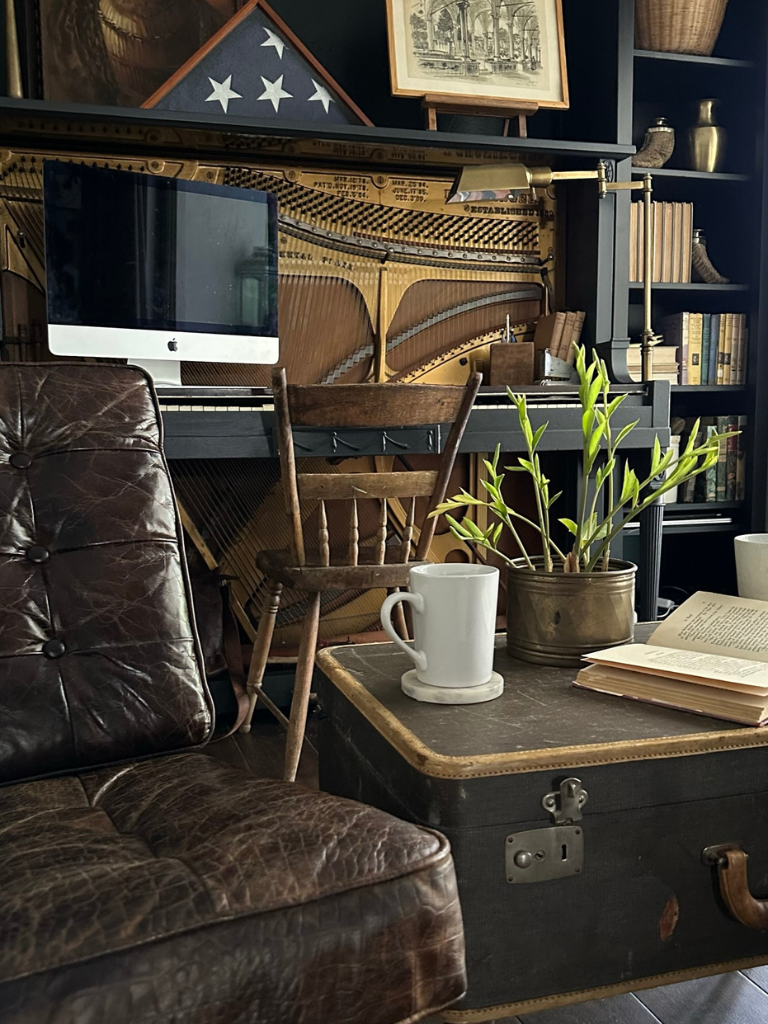



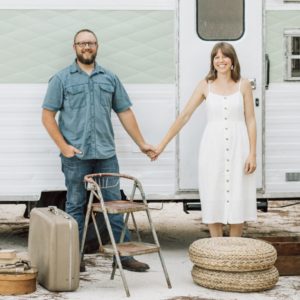
Leave a Reply